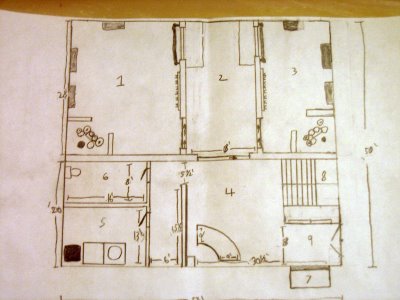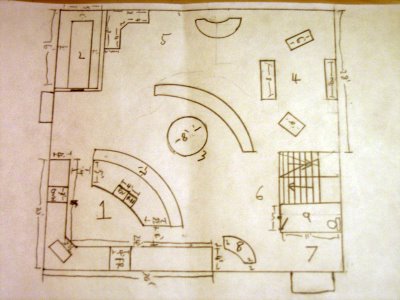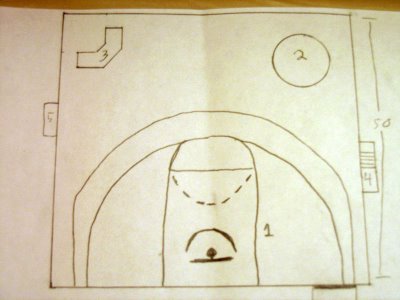Dreams are healthy to have (just don't over do it)
Okay so you've seen Wayne's World II right? Well for those of you who have yet to see it (shame on you), Wayne and Garth move into an abandoned Acme Doll factory. It is freaking cool; four or five floors, brick walls, wood floors, several kick ass rooms, and of course a bat pole. This is my dream house (after a few adjustments). So I was telling Marieta all about my dream house and added some of my other dreams to list since I am a multimillionaire in this powerball jackpot dream. So you want to know my adjustments? No prob. But we're gonna need some quality visual aids. Lucky for you that I drew some up yesterday while watching all the NBA All Star afternoon junk. So without further ado!
My Dream Abandon Factory turned into a House:
My inspiration comes like this 1 Part Wayne's World II + 1 Part Tom Hank's apartment in the movie Big + 1 Part the movie Blank Check + 1 Part Richie Rich + 1 Part David Grohl's in home recording studio. Yes now let's get a few things straight. Five floors, while cool, isn't what I spent my time on. I went with three. Now don't get me wrong, three isn't my dream, I want to add two or three more floors so that my house will be perfectly awesome (arcade, my own discovery zone, all purpose floor for lazer tag, paintball, and anything that my demented mind comes up with, etc.) but after drawing for like three hours and several hours of listening to Charles Barkley tell me why Joe Dumars is a better basketball player than Kobe Bryant (Chuck, I love you, but you're way off) I got a little tired of drawing (actually my hand cramped up). So here are the drawings.

All right now check this out. So I numbered points of interest: (1) Work bench, (2) Garage Door, (3) Parking Spaces, (4) Storage, (5) Elevator Area, (6) Secret Passage.
So a big work bench for all the tools and shit I will have, a huge Garage door so two cars can enter and exit, you know easy access. Now the parking spaces. I know it looks like there are a million and I am gonna go car crazy but if you know me (and I'm pretty sure you do if you are reading this deep into my dream house) I am only gonna own two cars and a helicopter. Yes, a helicopter. Now there are five or six parking spaces so all my friends can park off the street and out of the elements. that's pretty much the basement. The stairs lead us up to the first floor.
The First Floor

Okay so onto part two of Pat's dream house. The recording studio element. Totally kickass. Let's break it down by number: (1) Primary recording studio, (2) Recording Booth, (3) Secondary Recording/Practice Studio, (4) First Floor Lobby, (5) Laundry Room, (6) First Floor Bathroom, (7) Elevator, (8) House Stairway, (9) Doorway.
Now this seems like a lot but once again i am a multimillionaire in this dream. So yes, I love music and the only thing I may love more than it is recording it. So there is a kick ass studio with built in walls to hold in drum sound, hooks on the wall for the guitars, a window to the booth, a curtain to put over the booth if you don't want someone to see you rocking out or singing. The booth has two big desks for all the gear, extra room for couches, tables, dry erase boards to map out progress on recording, all the sweetness. The secondary studio is smaller and meant for practice primarially but if shit is busy it can be used as a recording booth as well. Pretty sweet. Everything is thoroughly soundproofed so you can't hear the rock above the first floor. Thank wall foam and concrete floors. Now what's sweet like about the studio doors are they are sliding doors. Not so much swinging and amp/instrument hitting. Something I dig. What's the deal with the studio? Well I've always been into recording and I want it to be my job when money is no object. This studio would be a not for profit business where I would run it for cheap. Of course I would build this house in Des Moines so I could pimp the Des Moines scene. Building up a scene like Ian MacKaye has always been an ambition of mine. This studio is where it would begin. Des Moines is just as good as Omaha or Minneapolis our good bands never get the exposure or chance those cities do.
Outside the studio there is the first floor lobby, a bar, flat screen tv, couches, just chilling for people who just stop by. It's for the casual drop by or recording studio business. Laundry, bath, stairs, and everything is pretty much self explanatory. SECOND FLOOR!
The Second Floor

Okay so the second floor is the bedroom and living floor. Numbers: (1) Master Bedroom, (2-4) Guest/Child's room, (5) Office, (6) Storage, (7) Linen Closet, (8)Master Bath, (9) Guest's Child's bath.
So the master bedroom is huge 20' x 20', my bedroom has to be big and cool. That's all there is to that. It has a huge walk in closet and the bath has a sunken tub and a big stall shower. It has a toilet I just didn't draw it in. The guest rooms are self explanatory. They will each have a decorative theme to them which have yet to be decided upon. the Office is right across from the master bedroom so I can use it and just walk into my room and crash. This floor is easy to decipher. Third floor!
The Third Floor

Now this floor is where you find the real fun. The numbers: (1) Kitchen, (2) Pantry, (3) Eating Area, (4) TV Area, (5) Computer & Bar, (6) Stairwell Area, (7) Elevator Area, (8) Coffee bar, (9) Bathroom.
You may be asking why is the kitchen on the third floor. Go three floors for eats? well on the third floor you can get a nice view of the area around this old building. Very cool. Makes you feel like you are king of the world. This kitchen was something that Marieta felt very invested in. Now this is MY dream house but Marieta figures since she is my girlfriend and love interest the kitchen is hers. So let's break that down. Overall the counter space is more than 140 sq feet. The island is a big quarter circle with a double range on it with 10 burners and the outer crescent is where people can sit and eat bar style. The entire Island counter top is a cutting board so you don't need those peskies things. This is like a breakfast bar and very cool. People can talk and watch the cook work. The table behind there is a big round table with a spinning counter in the middle so you don't have to reach way far across the table or ask for much to be handed to you. Very nice. The wall behind that table just seperates the TV room from the kitchen. no need to watch the TV during dinner time. The pantry is 128 sq feet of food filled goodness. You can walk in and get what you want. The computer area is a corner desk and big enough to spread out your work papers and what not. There is another bar for entertaining (I'm not a lush, I just enjoying entertaining) and than the TV area. An oversized couch, a normal couch, and a love seat, and of course the nicest Tv money can buy. Now to the roof.
The Roof

A flat roof is a must to me. The numbers (1) Half Court basketball court, to scale, (2) Trampoline, (3) Grill, (4) Stairwell, (5) Fire escape.
Don't worry this roof is fenced in around the basketball hoop and the tramp is moved when used. So no one is flying of the roof. Why a basketball hoop? well have you read my blog. It is my favorite sport. I've always wanted a trampoline so why not when I'm a millionaire. The Grill is just something you need if you're entertaining. There will be a hot tub and big outdoor booth table but I forgot to draw them in. So that's the house.
I'm impressed. You read all of that. I was on a roll. Can you believe that I finished that all in on afternoon while watching the TV. I mean look at all the straight lines and measurements taken. It was a lot of work. now you may be asking yourself what was with that basement secret passage and where is the helicopter that P@ says he is going to own. Well hello my dreams include movie making, venue owning, owning a third shift hangout spot. Now while I would love to show that I haven't done it yet. So that is meant for another day and another drawing. MWA HA HA HA!


Comments